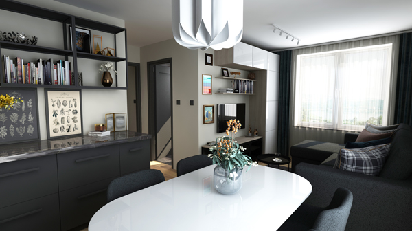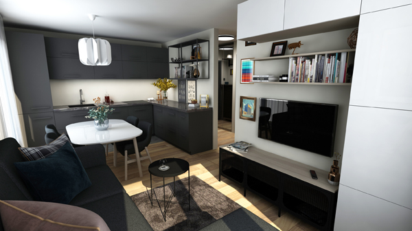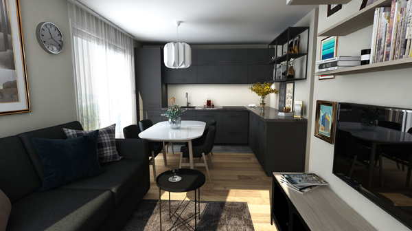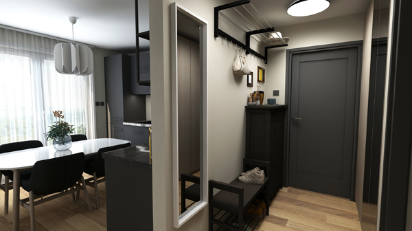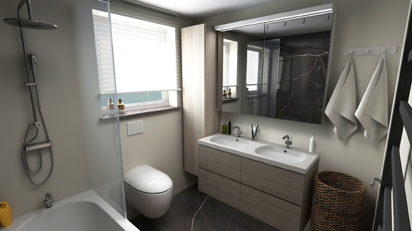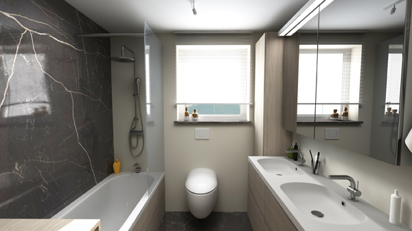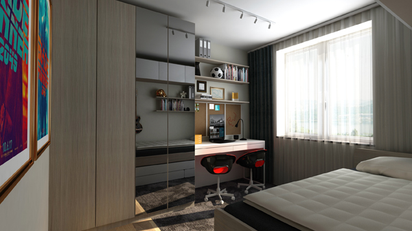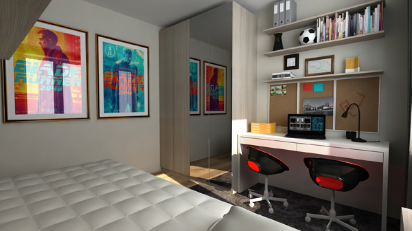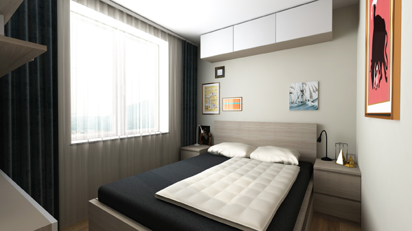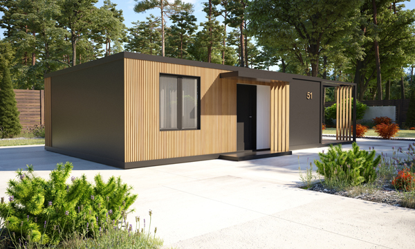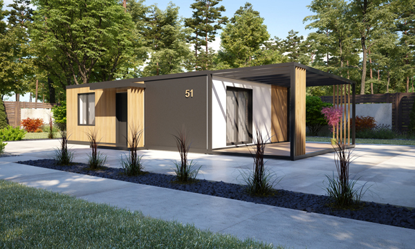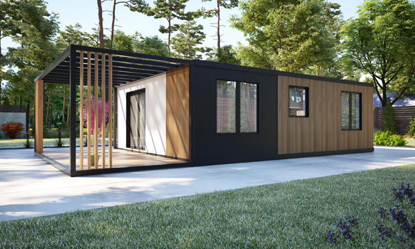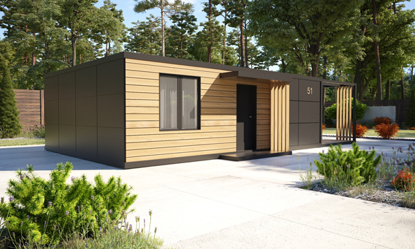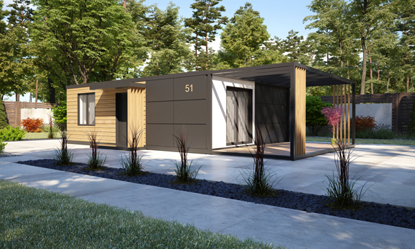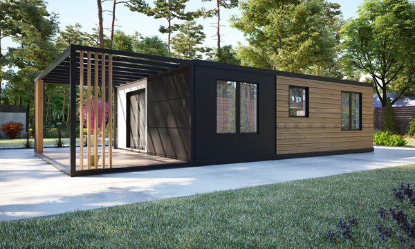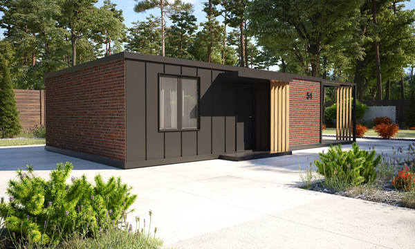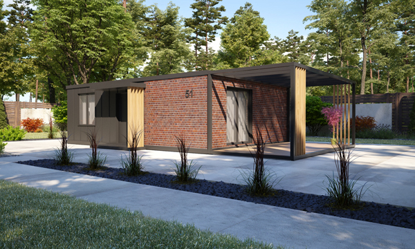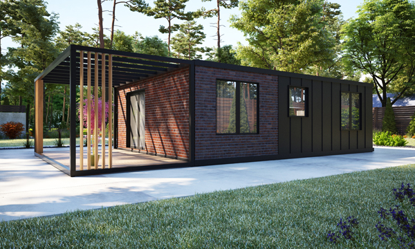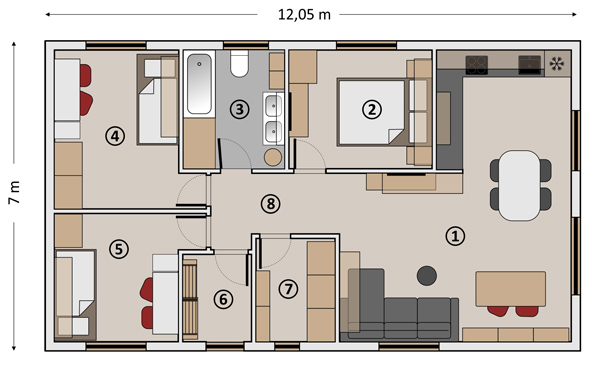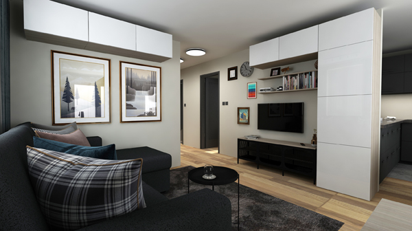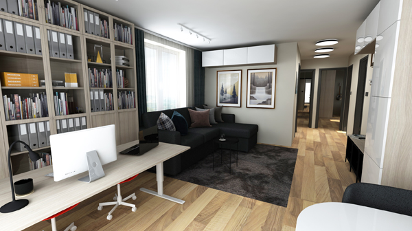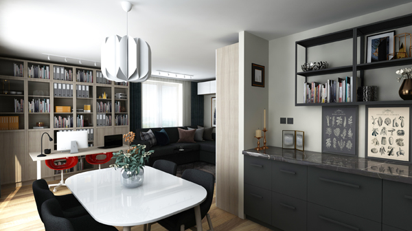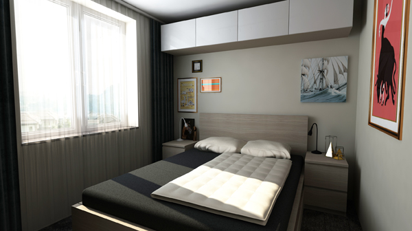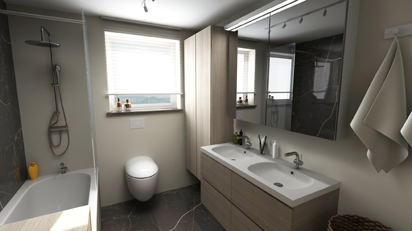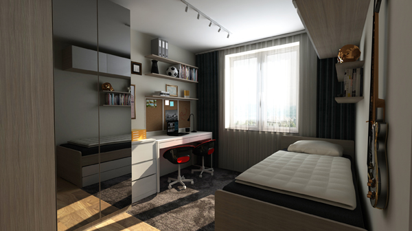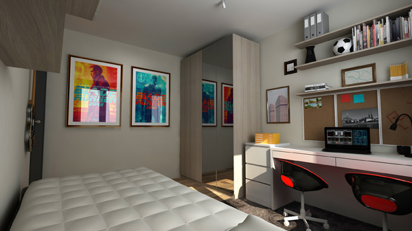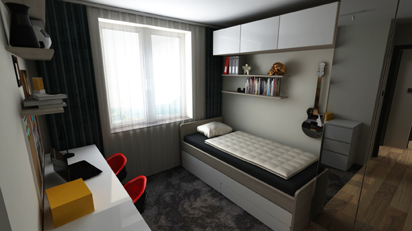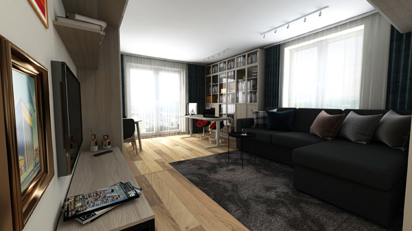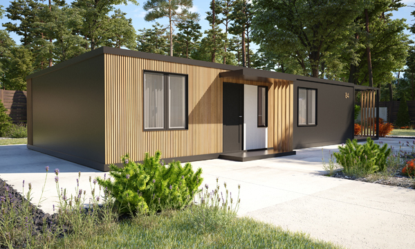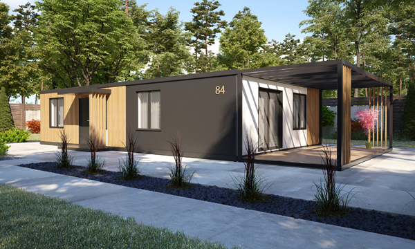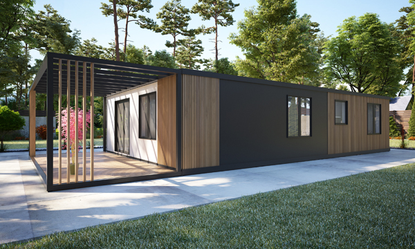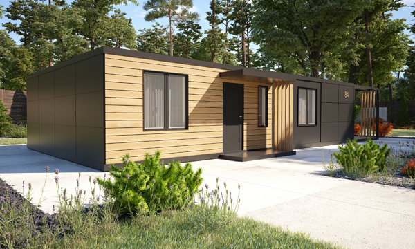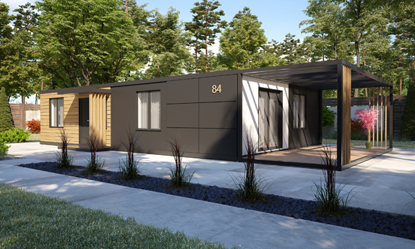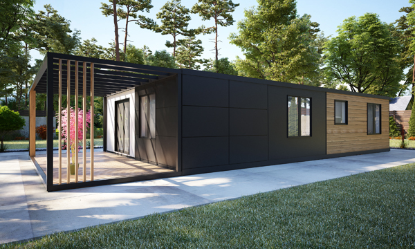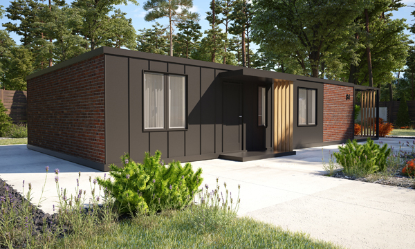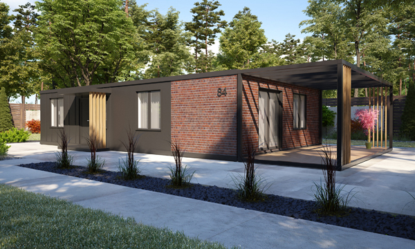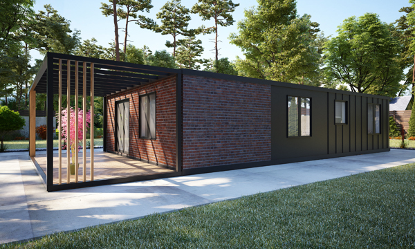POLKON
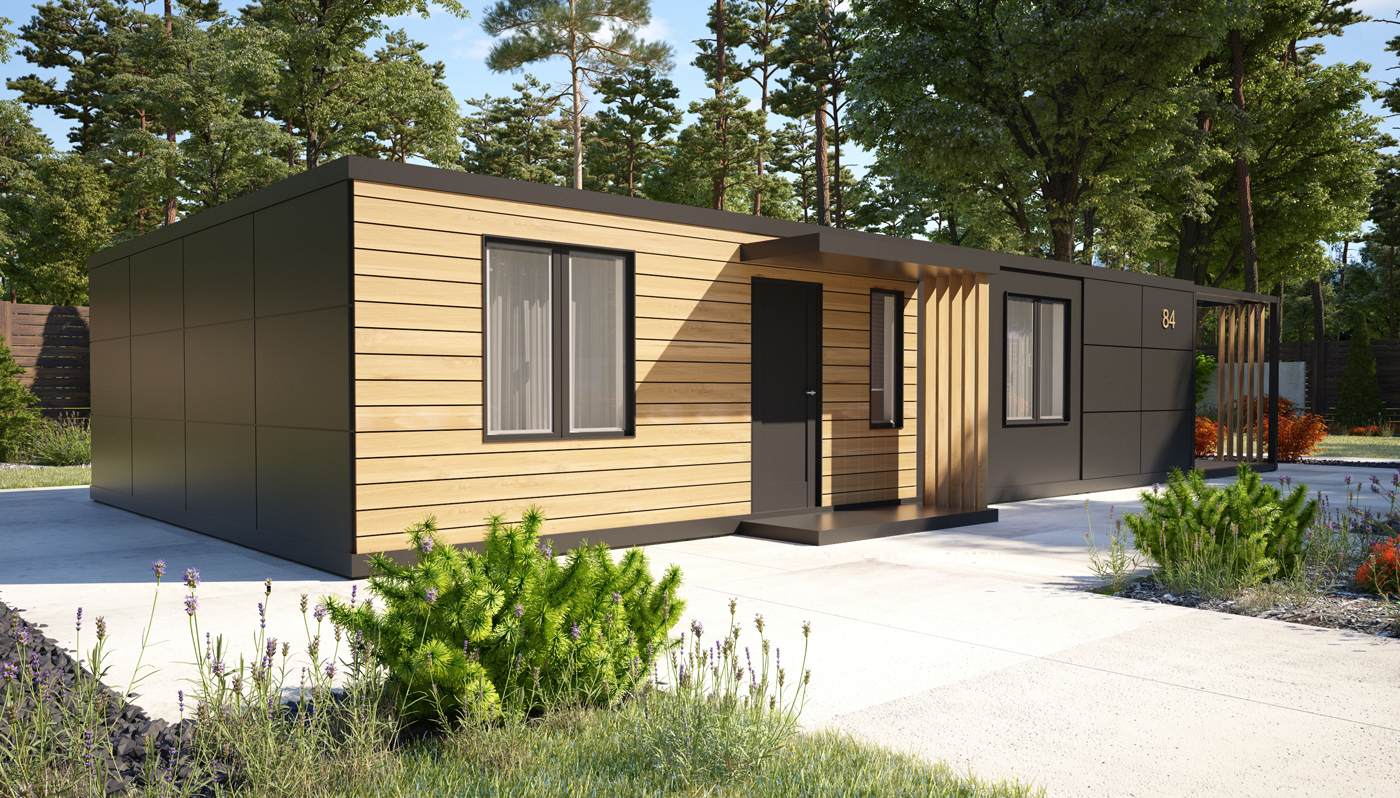
Modular houses POLKON (2021)
The project is implemented thanks to the support of the Wrocław Academic Center, together with the POLKON company. As part of the Mozart program (2020/2021 edition), 2 completely new concepts of houses with areas of 51 m2 and 84 m2 have been developed. From outlining ideas to detailed research and visualization from outside and inside.
As part of the project, in addition to conceptual preliminary studies and a detailed study of two sizes of houses, design activities were carried out to support the competitiveness of the Polkon company. These were: a new company logo, catalogs for customers and the construction of a database compatible with website standards.
As part of the project, in addition to conceptual preliminary studies and a detailed study of two sizes of houses, design activities were carried out to support the competitiveness of the Polkon company. These were: a new company logo, catalogs for customers and the construction of a database compatible with website standards.
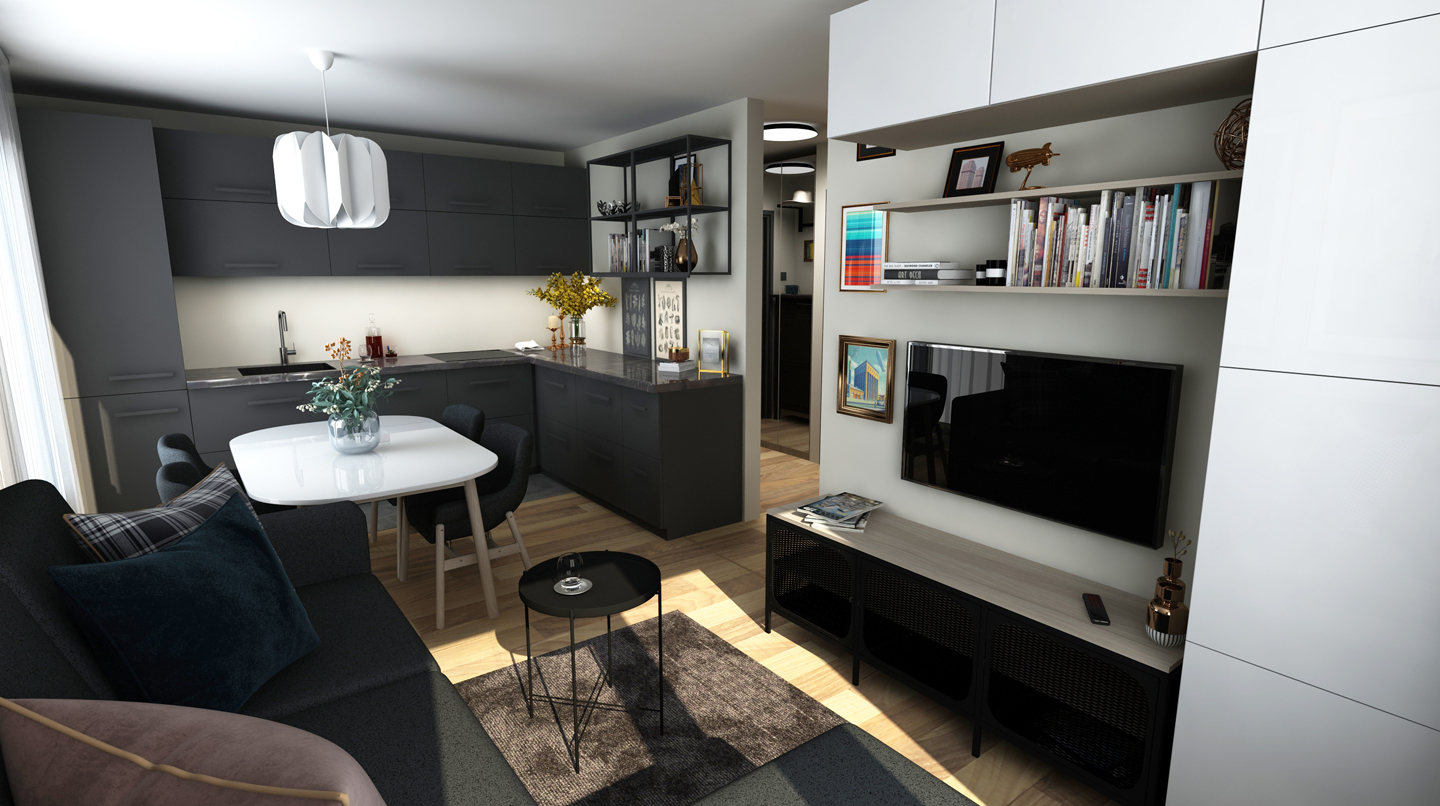
DETAILS
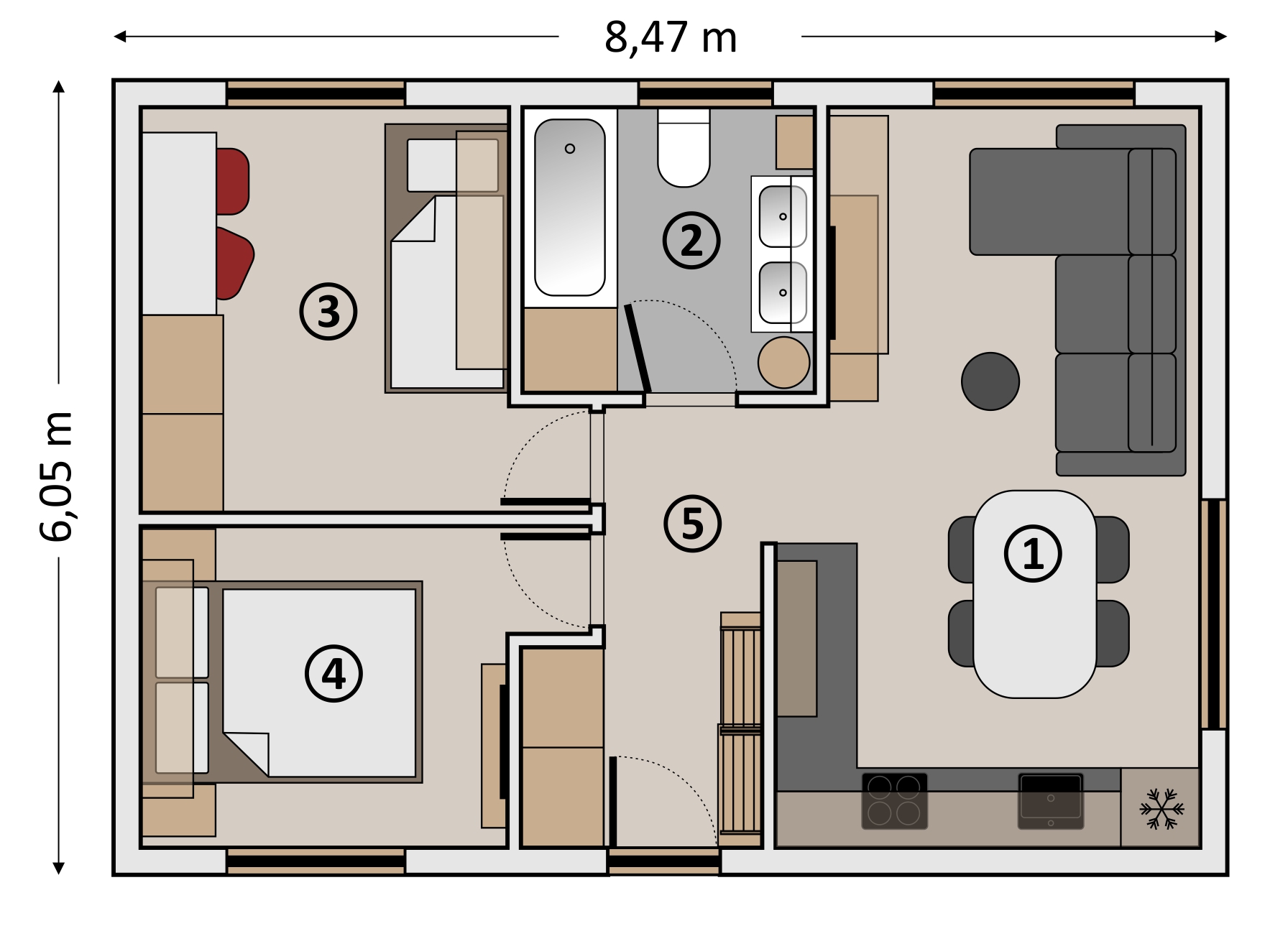
INTERIOR
MINI 51 is our offer of a small, compact house with great utility possibilities for families with 1 or 2 children.
The house consists of a living room with a kitchenette, children's room, parents' bedroom, bathroom with toilet and a hall leading to each room.
We have good news for lovers of classic and proven IKEA furniture. All interiors of our MINI 51 house have been designed in such a way that it can be arranged in your favorite furniture store! Thanks to this, you can arrange your interiors stylishly and functionally. The iconic series BESTA, METOD, PAX, MALM, GODMORGON, which provide the greatest possibility of adapting functional and color solutions, were our inspiration to create a modular house of the future.
Interior and floor plans of the larger house MEDIUM 84 available in the gallery, second part.
The house consists of a living room with a kitchenette, children's room, parents' bedroom, bathroom with toilet and a hall leading to each room.
We have good news for lovers of classic and proven IKEA furniture. All interiors of our MINI 51 house have been designed in such a way that it can be arranged in your favorite furniture store! Thanks to this, you can arrange your interiors stylishly and functionally. The iconic series BESTA, METOD, PAX, MALM, GODMORGON, which provide the greatest possibility of adapting functional and color solutions, were our inspiration to create a modular house of the future.
Interior and floor plans of the larger house MEDIUM 84 available in the gallery, second part.
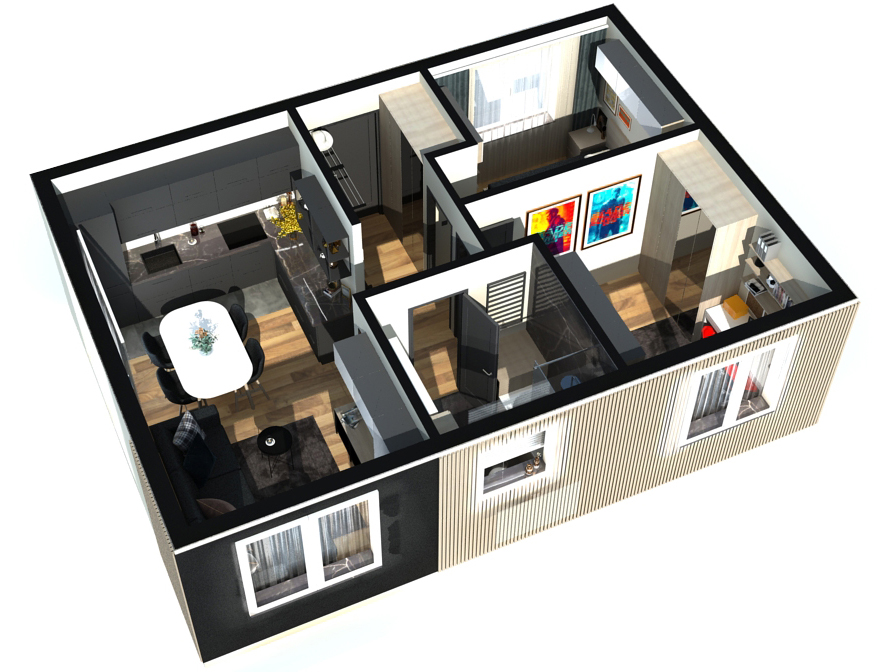
TECHNICAL DATA
The new MINI 51 house has been designed to be delivered in 3 months with furnishings, equipment and installations. The entire process will take 8-16 weeks. The finished house will be delivered and assembled to any place.
The modular house MINI 51 can be located on any ground, also sandy or rocky. Therefore, this proposal can also be recommended to investors, especially when it comes to building holiday resorts.
The modular house MINI 51 can be located on any ground, also sandy or rocky. Therefore, this proposal can also be recommended to investors, especially when it comes to building holiday resorts.
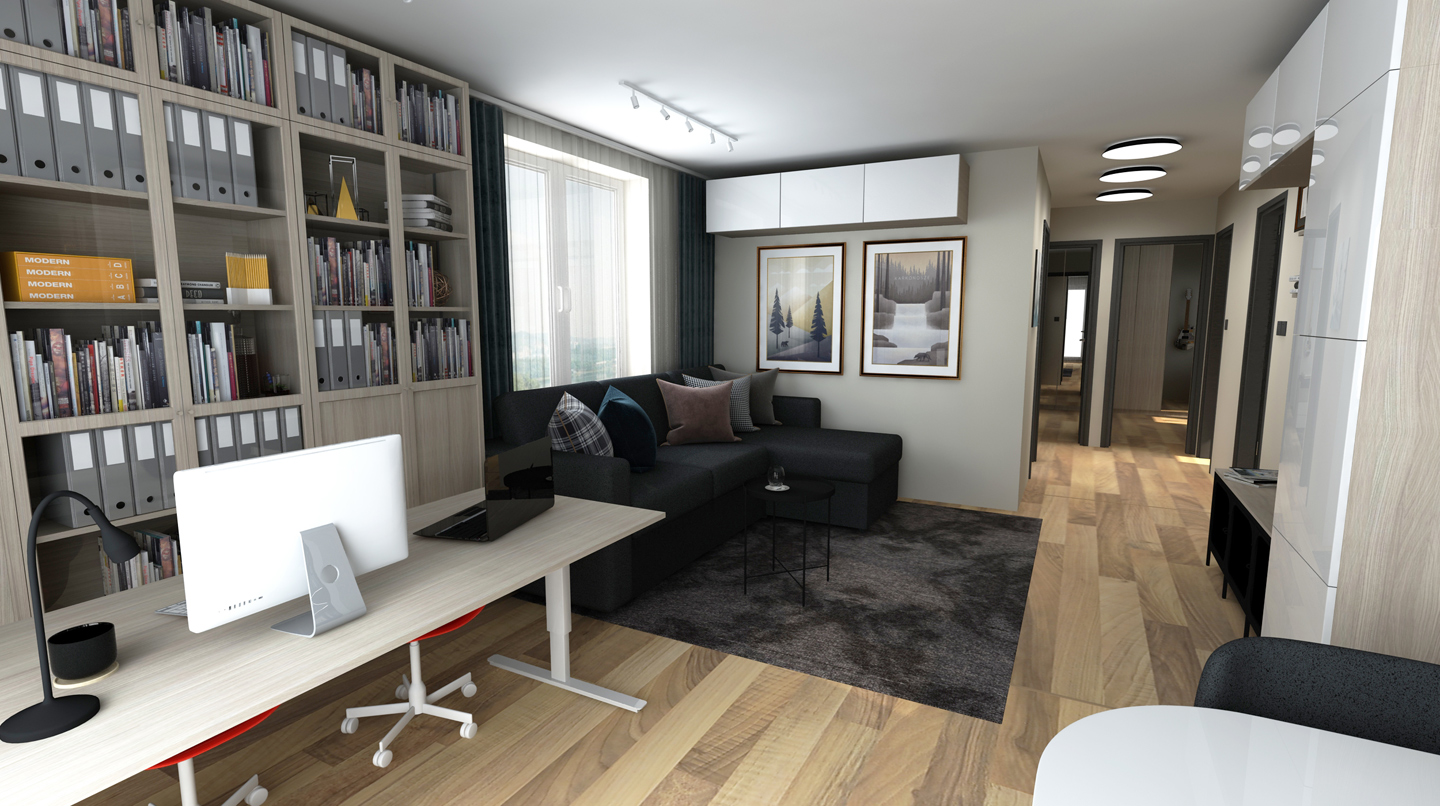
©2021 - WWDESIGN.EU


