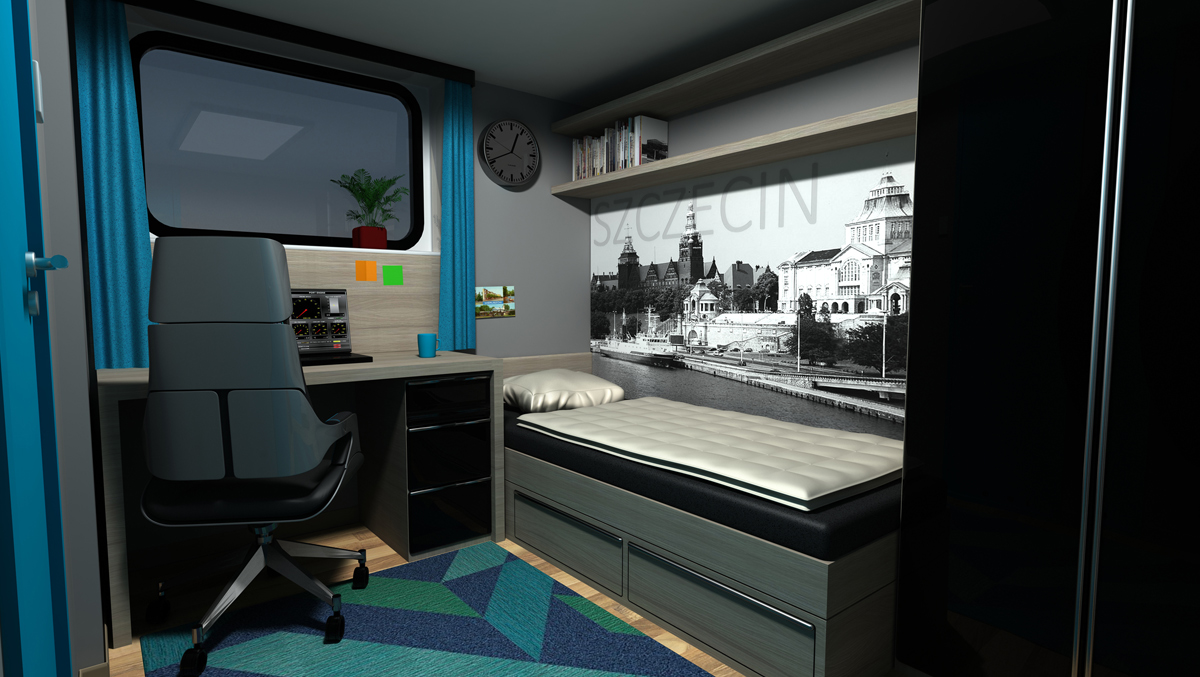CONTAINER SHIP

River CONTAINER SHIP (2018)
The research and development works presented below were carried out under the Municipal Support Program for Partnership in Higher Education and Science and the Economic Activity Sector. "MOZART" is a program launched in 2012 by the Wrocław City Council. Its aim is to support the Wrocław labor market by enabling companies to access the intellectual potential of scientists. As part of the project, the city of Wrocław provides financial support to scientific and business partnerships for the implementation of projects submitted by them in various fields. Collaboration between the scientist and Navishipproject S.C. was focused on R&D works of modern design concepts for vessels. The development of the final design was preceded by appropriate 2D and 3D tests. The design project may be developed from the technical side at a later stage by the company's employees.

DETAILS

INTERIOR
The superstructure consists mainly of crew quarters, a kitchen (called pentra in the project), a laundry room and a movable wheelhouse. The wheelhouse and the mast in the bow of the ship are lowered while sailing under low river bridges. Entry to the wheelhouse is possible in both lowered and raised positions. The entrance to the corridor leading to the cabins is on both sides of the sides. Research rooms for 4 people are planned in the bow of the vessel. These rooms are located in habitable containers. In the future, they can also be dismantled and gain an additional two cargo spaces. Communication paths between the bow and the stern will run along the circumference of the entire ship. The front of the container ship is adapted to be pushed in front of the river barge. At Navishipproject, plans for a barge adapted to the designed container ship were preliminarily prepared.

TECHNICAL DATA
The container ship is used to transport cargo containers along the length of the Odra River. Its total length is 70 meters and its width is 9 meters. The number of transported TUE containers is 42. The crew consists of 3 people. The unit is to be powered by LNG gas. Therefore, a place for a gas tank in the container frame has been planned on board. At the presented design stage, it was assumed that the tank could be replaced with a full tank or filled on board. Due to the choice of drive, a characteristic element protruding above the ship is the pressure relief valve, which must be located 10 meters from the exit from the superstructure and 10 meters from the exhaust from the engine. This element is still being developed in detail and its final form has not been determined yet.

©2021 - WWDESIGN.EU





















