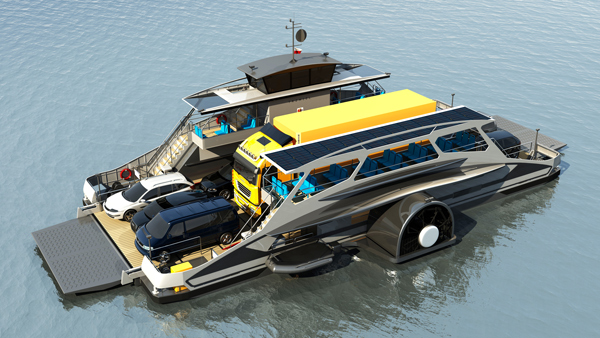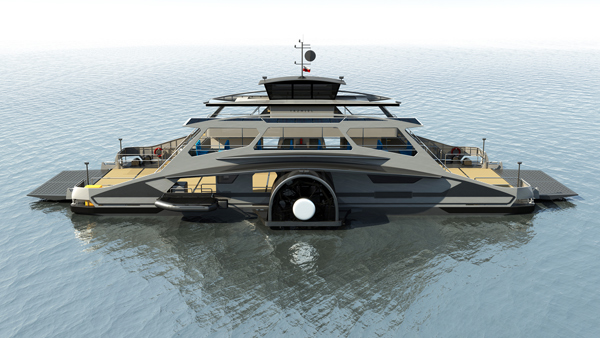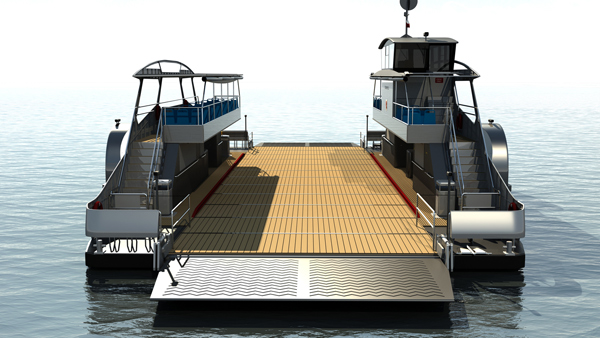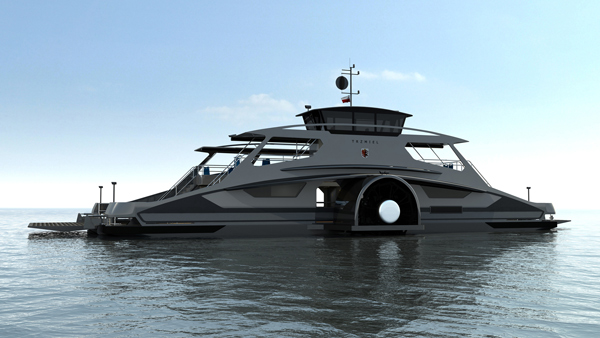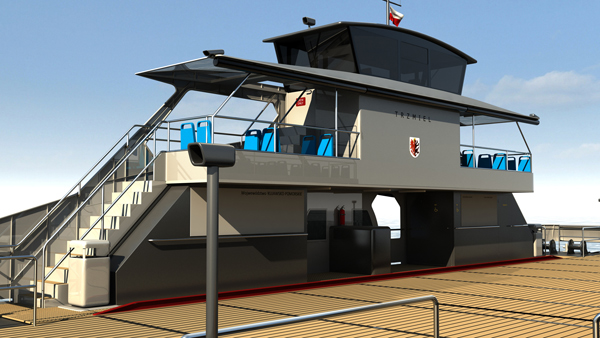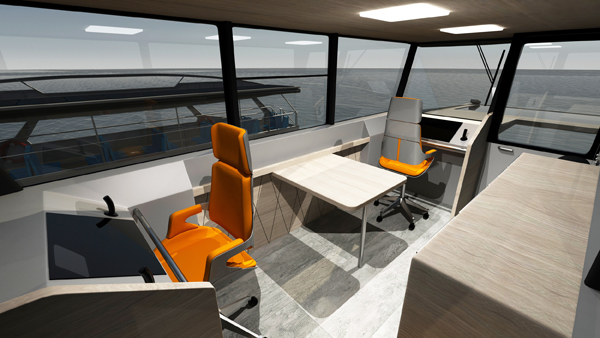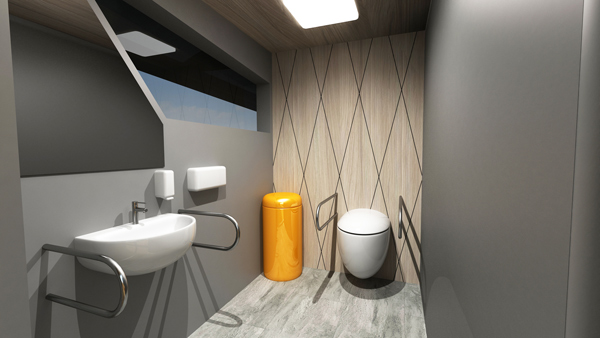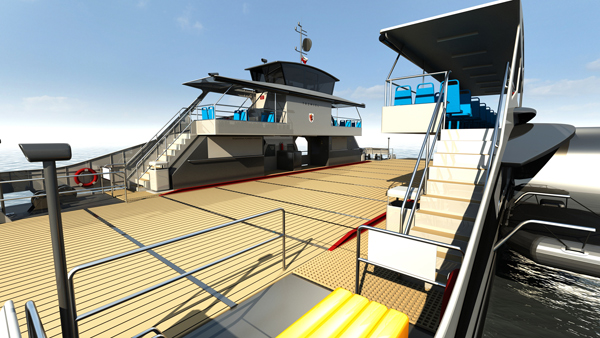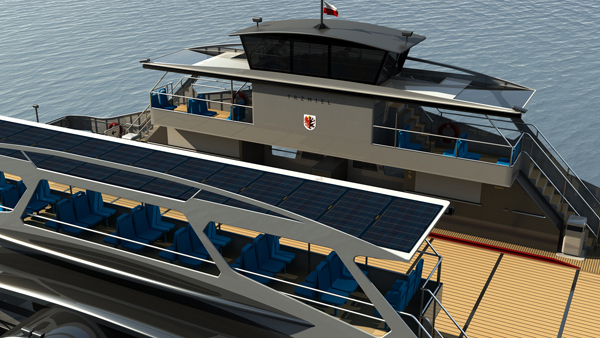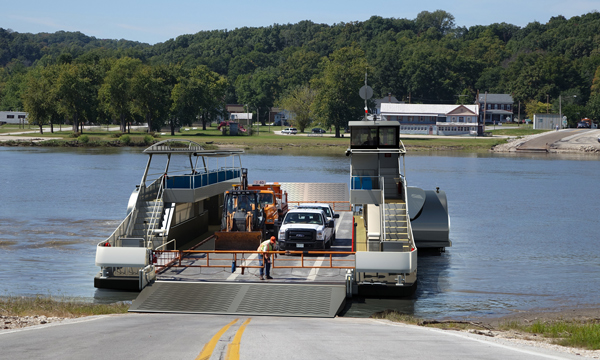FERRY
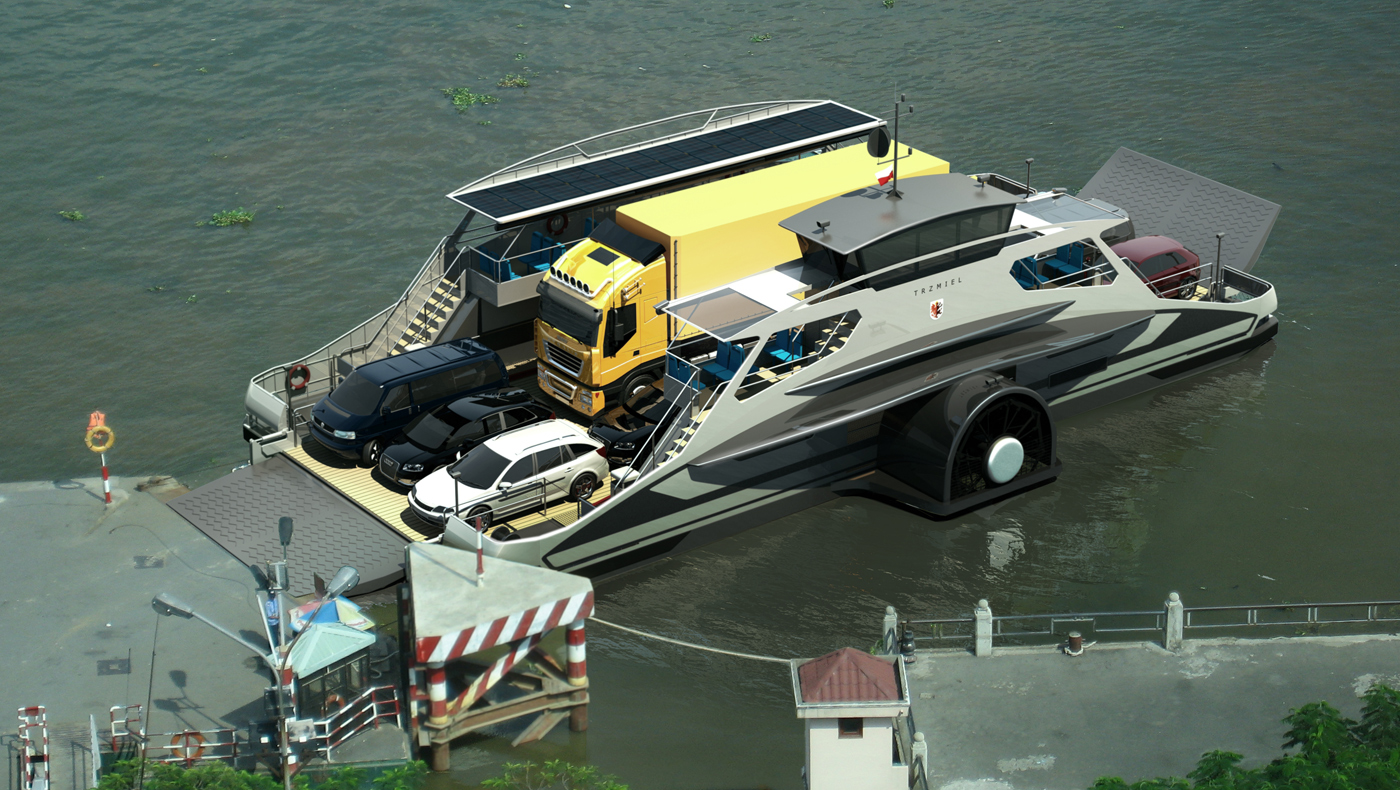
Side wheel ferry (2018)
The research and development works presented below were carried out under the Municipal Support Program for Partnership in Higher Education and Science and the Sector of Economic Activity. "MOZART" is a program started in 2012 by the City Council of Wrocław. Its aim is to support the Wrocław labor market by enabling companies to access the intellectual potential of scientists. As part of the project, the city of Wrocław provides financial support to scientific and business partnerships for the implementation of projects submitted by them in various fields. Collaboration between the scientist and Navishipproject S.C. is focused on R&D works of modern design concepts. These are watercrafts used for crossing water in inland waters.
The development of the final design was preceded by appropriate 2D and 3D tests. The design project may be developed from the technical side at a later stage by the company's employees.
The design of the side wheel ferry is dedicated to the ferry crossing on the Vistula River (at the height of Solec Kujawski in the Kujawsko-Pomorskie voivodship), which is currently being prepared and implemented. As part of the project entitled: Reconstruction of the provincial road No. 249 together with the launch of a ferry crossing the Vistula River at the height of Solec Kujawski and Czarnów "some access roads have already been prepared.
The development of the final design was preceded by appropriate 2D and 3D tests. The design project may be developed from the technical side at a later stage by the company's employees.
The design of the side wheel ferry is dedicated to the ferry crossing on the Vistula River (at the height of Solec Kujawski in the Kujawsko-Pomorskie voivodship), which is currently being prepared and implemented. As part of the project entitled: Reconstruction of the provincial road No. 249 together with the launch of a ferry crossing the Vistula River at the height of Solec Kujawski and Czarnów "some access roads have already been prepared.
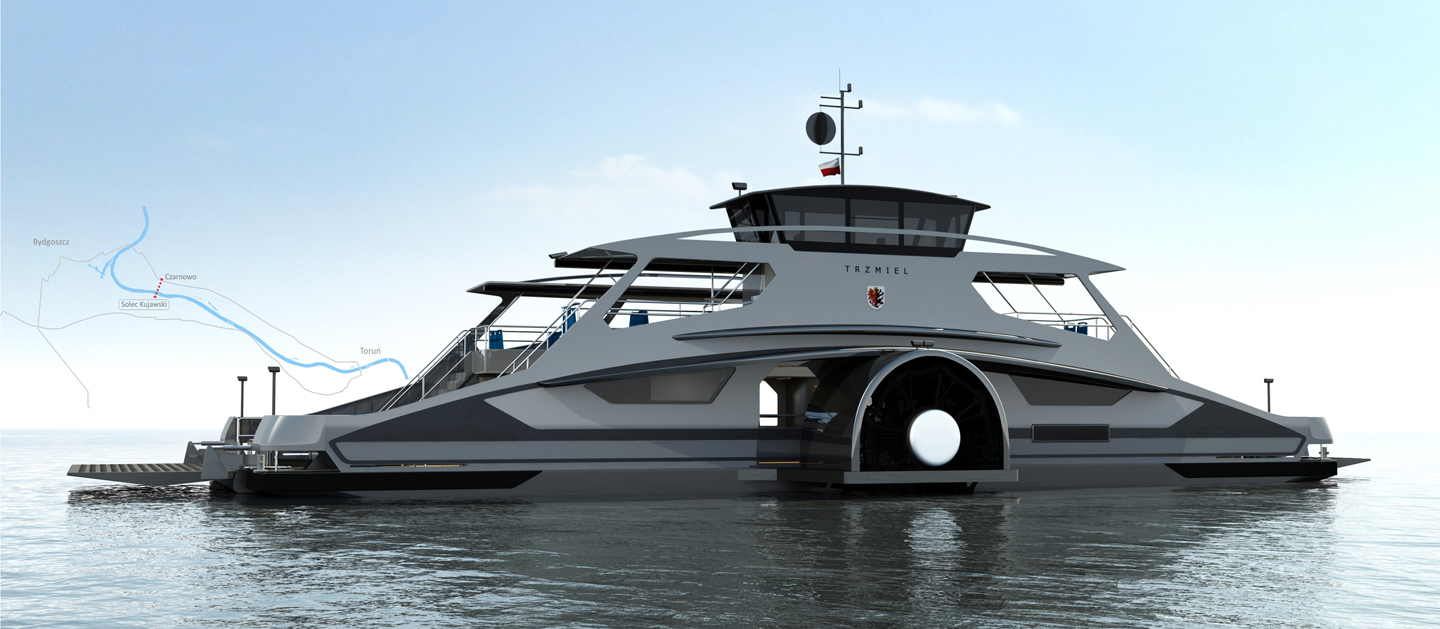
DETAILS
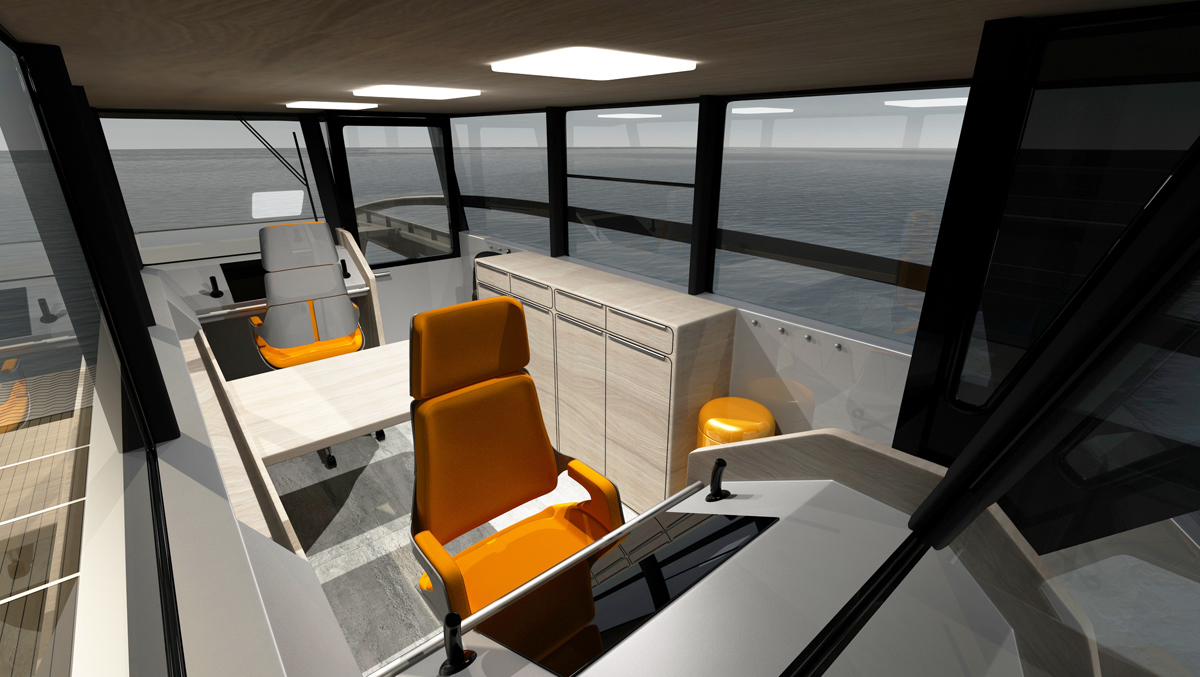
INTERIOR
The wheelhouse is located on the starboard side. The entrances inside are located on both sides. The control panels are similarly located. This allows you to stay visible when traveling in both directions. In the middle of the room, between the desktops, there is a table for the crew. The seats can be turned to the control position or towards the table. However, the best visibility when maneuvering the ferry is provided by a standing position. On the side wall there is a standing cabinet 40 cm deep and hooks for the crew's clothes. The wheelhouse door opens outwards. Therefore, the room seems a bit more functional. The table placed on the side of the ferry axis helps the crew to control the safety of the vessel even during a break at work. At the table there is a small shelf for the personal belongings of the crew.
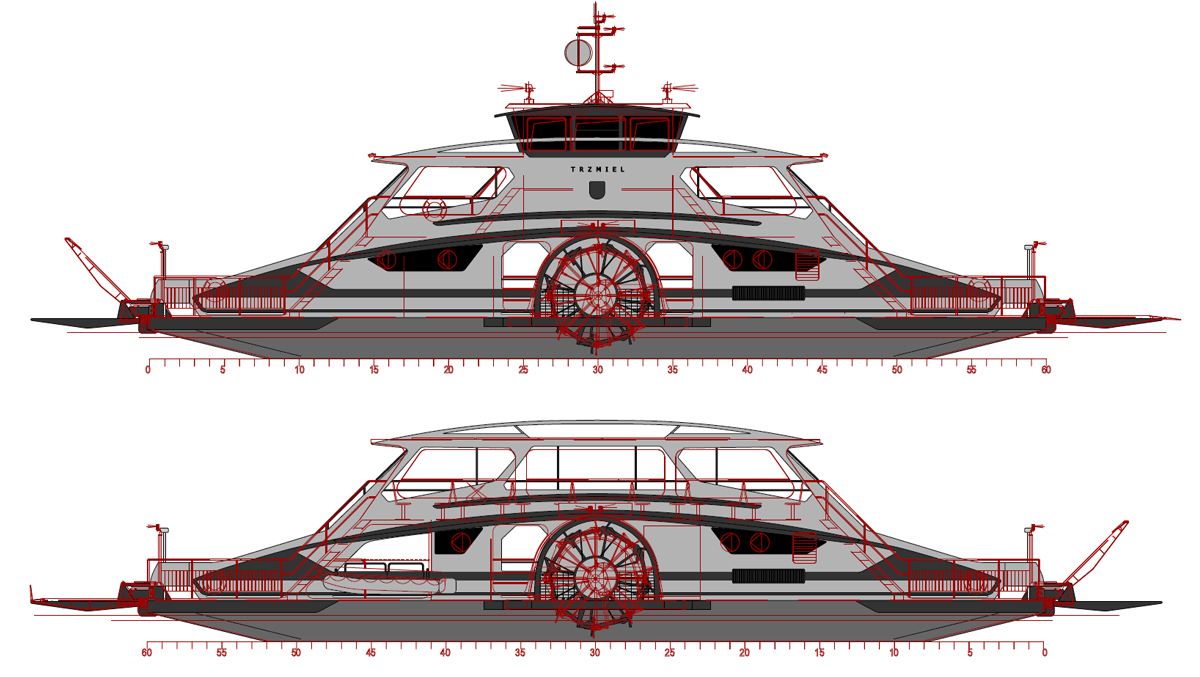
TACHNICAL DATA
The ferry is used to transport both vehicles and people. At the ferry entry level, there are places for vehicles, gyms, warehouses, toilets, places to leave bicycles and places reserved only for the crew for the proper operation of the ferry, safety and mooring. Access to the rooms on this level is led along the communication routes on both sides of the ferry. There are seats for passengers on the platform, on the starboard and left side (above the gym, toilets and storage rooms). Access to the upper deck is possible from four sides of the vessel's deck. The seats are under the roof. The asymmetric accent of the ferry's body is only the wheelhouse raised above the roof of the upper deck (starboard side) and a lifeboat located on the opposite side (port side). The part of the roof near the wheelhouse is glazed to provide better visibility for the captain. Total length with open access platforms ~ LC 30.10m. Structural length L = 24.00m. Total width Bc ~ 16.00 m. Construction width B = 11.00 m
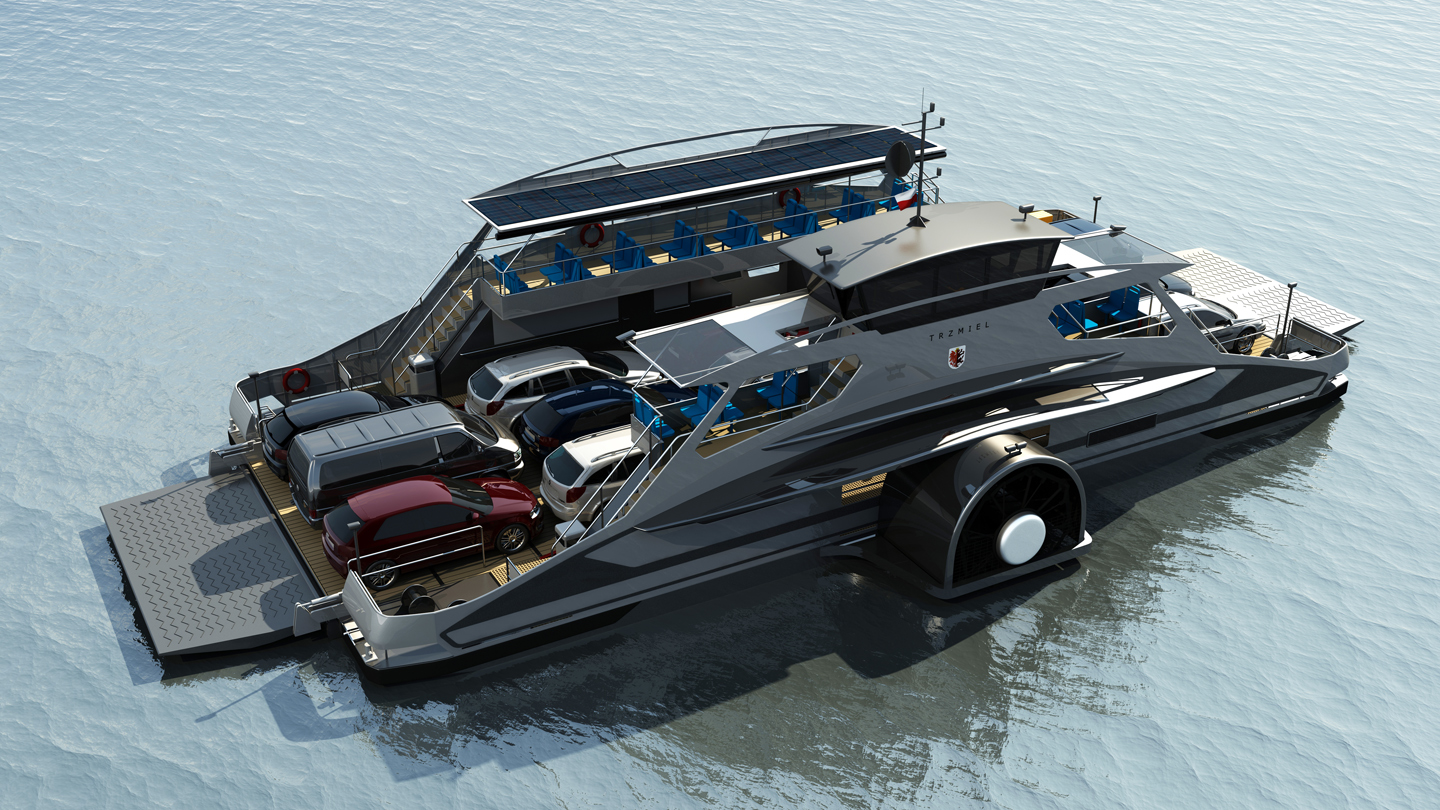
©2021 - WWDESIGN.EU


